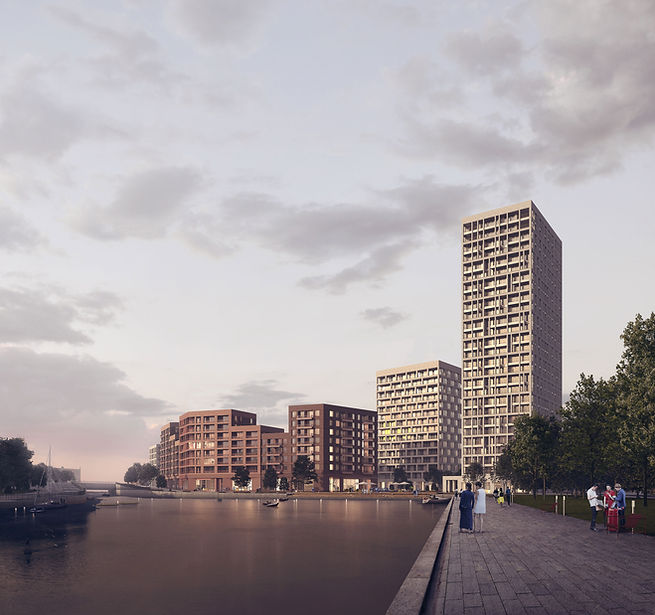
KEY WEST
LOCATION
Brussels, Belgium
CLIENT
IMMOBEL & BPI
PARTNER
Hennign Larsen Architects
AREA
60 340 sqm above ground
PROGRAM
Housing, facilities, nursery and retails
PROJECT
-
STATUS
In progress
Key West was designed to play an active role within the city of Brussels, in its public spaces, urban life, and to be an integral part of it. By transforming Key West into a dynamic and lively destination, our goal is to create a vibrant gathering point that connects, through its various functions and activities, to its local environment and beyond. Key West is envisioned as a diverse and cohesive community, with a central internal canal and a south-facing marketplace opening onto the city canal. The project envisions Key West as a pedestrianized area, composed of several public squares and walkways along the canals.


With the city canal to the south and Van der Velde Square to the north, Key West offers a quality of life that combines leisure and urban living. Throughout the project, the ground floor, activated by public functions, is designed to open up to the public realm. These functions are carefully distributed to create a vibrant and diverse urban landscape throughout the year. As one strolls through Key West, the courtyards and rooftops designed for urban farming appear as little secret gardens, perfect for reflection or relaxation, offering an ideal setting to enjoy a coffee while gazing at the city and its canals.
The residences are located above the public functions, including a school and a sports club occupying the ground floor. The residential buildings, with a great variety of heights, depths, and volumes, not only offer a varied experience of the public realm but also provide flexibility in terms of apartment types and age groups of residents. This concept also allows for the creation of semi-public spaces, roof terraces, private balconies, and urban agriculture layouts.
The architectural design is dedicated to human-scale experiences, integrating natural light and an optimal microclimate, thus extending the outdoor activity season and generating life along the inner canal and the marketplace.

