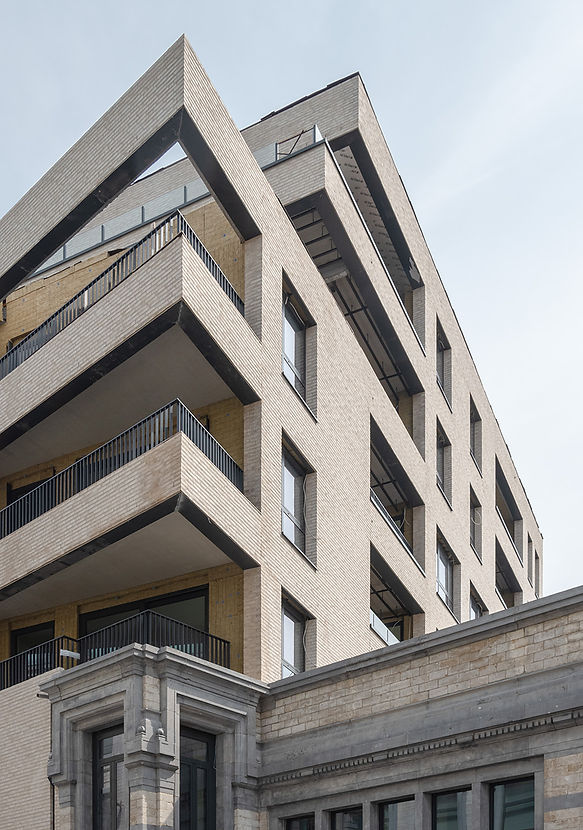
SOLVAY 44
LOCATION
Brussels, Belgium
CLIENT
Immobel s.a. and BPI s.a.
(Les Deux Princes Development s.a. and Immo 33 I)
PARTNER
Jaspers-Eyers Architects
AREA
25 000 sqm above ground (202 apartments)
PROGRAM
Housing, hotel and retail
PROJECT
2019
STATUS
Built
© Georges De Kinder
The rehabilitation and conversion of the historic Solvay company headquarters spans across two neighboring islets.
The rehabilitation and transformation of the historic Solvay company headquarters spans across two neighboring islets. On islet 44, the goal is to create a unique and innovative layout for the new buildings. The planned development will primarily include homes, a hotel, a crèche, shops, and offices. The small existing square will be expanded into a secure public park, which will lead into a large private garden where urban villas will be built. This open design aims to be generous, visually connecting the islet with its surroundings on all sides. The scale of the buildings has been carefully considered to complement the adjacent structures while highlighting key features.




