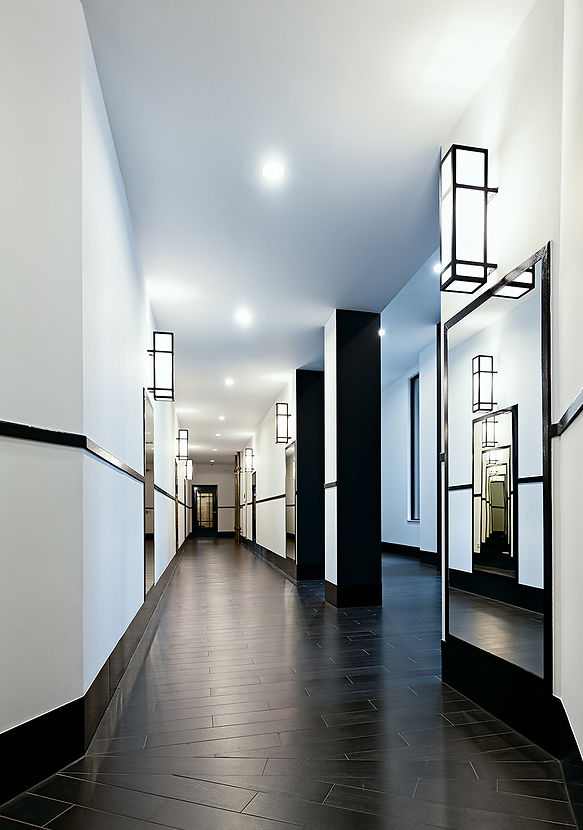
CLUSTER CHAMBON
LOCATION
Brussels, Belgium
CLIENT
IMMOBEL s.a
PARTNER
Jaspers-Eyers Architects
AREA
50 613 sqm above ground
Housing : 29 612 sqm
Offices : 17 511 sqm
Retail : 3 540 sqm
PROGRAM
Housing, retail, offices, student housing, and hotel
PROJECT
2016
STATUS
Built
2017 MIPIM AWARDS / BEST REFURBISHED BUILDING
2017 REGLES D'OR DE L'URBANISME / LAUREAT
© Georges De Kinder - Marc Detiffe
This architectural project blends the renovation of historic buildings with new constructions on a Brussels islet, combining office spaces, housing, and a central garden
Spanning an area of one hectare, this islet is located in the heart of Brussels' historic city center, halfway between the Théâtre Royal de la Monnaie and Place des Martyrs. It is legendary for the succession of architects who designed it and its exclusive use as office spaces. The project involves the renovation of four existing buildings and the construction of five new ones, covering a total area of 50,000 square meters, 30,000 of which are dedicated to housing. The landmark building, designed by the renowned architect Alfred Chambon (1847–1928) and originally housing the offices of BNP Paribas Fortis (formerly CGER), has been converted into residential units, while the other buildings maintain their original office function. Among these, the new buildings offer a variety of housing types, ranging from student accommodations to luxury apartments. This reimagined islet is centered around a vast garden space of 2,500 square meters, which opens up to the surrounding district and its public spaces. The new Chambon islet blends heritage and contemporary architecture, composing volumes in varying rhythms, both high and low, directly inspired by the originality, proportions, and 'rigor' of Chambon's work. The use of light-colored stone and bronze-colored metal for the new buildings evokes the character of the existing structures, creating harmony within the site and continuity with the neighborhood.




