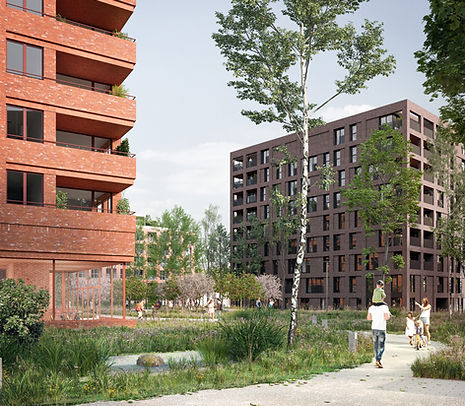
STATUS
In progress
JOSAPHAT
LOCATION
Brussels, Belgium
CLIENT
CONSORTIUM EIFFAGE & AXA
PARTNERS
office kgdvs, r²d² architecure, karbon’, tvk and wald
AREA
22,840 sqm above ground
PROGRAM
Housing, retails,and facilities
PROJECT
2023
STATUS
In progress
The mixed and sustainable project aims to build 509 homes, thoughtfully distributed between free-market, affordable, and social housing, nestled within a verdant park.
Eiffage is pleased to announce that the "Phase 1A of Josaphat Development" project in Schaerbeek has been awarded to the consortium consisting of Eiffage and AXA Belgium. This innovative project aims to bring residents closer to nature by positioning the buildings in the heart of a park spanning over 2.3 hectares, creating a space that combines daily life with biodiversity. The park will serve as a meeting place where residents can enjoy more than 2.3 hectares of public green spaces, creating a welcoming environment conducive to sociability. Shops, economic activities, and a brewery with a terrace will offer meeting spots and firmly root the neighborhood in local life, while the central garden, planted with ornamental fruit trees and planters, will host events and gatherings for local residents.
The project's architecture is designed to be high-quality, understated, and in harmony with the surrounding nature. The mineral materiality of the buildings contrasts with the lush greenery of the park, highlighting a modern and minimalist design that respects the environment. The project addresses the need for diverse housing options, with a large share of public housing to provide a varied and inclusive solution to the needs of Brussels residents. The distribution of private, regulated, and social housing contributes to the neighborhood's balance and social cohesion, fostering a city where residents meet and interact.


In response to the challenges posed by climate change and the heatwaves that are expected to intensify in the coming decades, the project takes into account the importance of green spaces and thoughtful management of rainwater and greywater. This will help create pleasant microclimates and ensure thermal comfort, while reducing the environmental impact of the neighborhood. The layout of the project also favors continuity of green spaces and ensures high permeability, contributing to a resilient urban ecosystem.
This project also stands out for its low-carbon approach. The implementation of sustainable and circular solutions will avoid the emission of more than 8,000 tons of CO₂ equivalent during construction. In the long term, sustainable resource management and material recycling will reduce CO₂ emissions by over 340 tons annually, while decreasing the consumption of potable water by more than 30,000 m³ per year. The project aims to be a model of sustainability, contributing to environmental preservation while improving the quality of life for its residents.
A project of this scale requires a top-tier team for both design and execution. For this reason, Eiffage, in partnership with local Brussels-based organizations such as A2RC ARCHITECTS, ASAP, Biotope, Concepto, Karbon’, OFFICE KGDVS, TVK, R²D² Architecture, Urban Water, VK Engineering, and WALD, has developed a high-quality project that is environmentally conscious and centered on residents' well-being. We would also like to thank the SAU, CityDev, SLRB, the Housing Fund, and the Brussels-Capital Region for their support and trust, which have made this ambitious initiative possible.
Thus, the "Phase 1A of Josaphat Development" stands as a forward-thinking project, combining sustainability, innovation, and solidarity, and representing a significant step forward in the urban planning of tomorrow. It is designed to offer a pleasant, inclusive, and environmentally respectful living environment, meeting climate challenges while fostering a vibrant and fulfilling community life for its residents.
