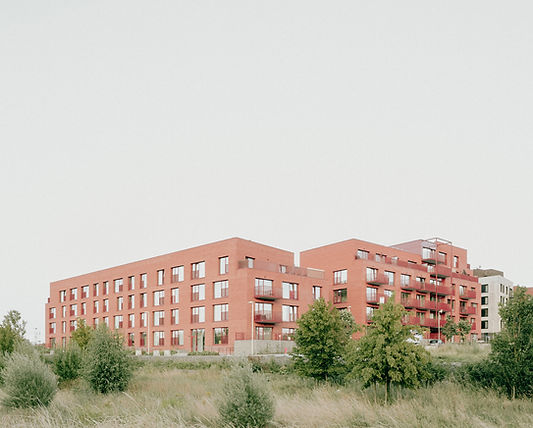
ERASMUS GARDENS
LOT H
LOCATION
Brussels, Belgium
CLIENT
ERASMUS GARDENS
AREA
14,300 sqm above ground
PROGRAM
Housing
PROJECT
2023
STATUS
Built
© Jeremy Piret
This new residential building in Brussels features 153 apartments within an urban block. Designed to provide privacy and security, it includes balconies, large bay windows, and a landscaped communal space. Its monolithic structure utilizes terracotta bricks and metal elements, blending aesthetics with functionality.
This residential building in Brussels is part of a new development, occupying a city block framed by four streets. It features 153 apartments organized around 10 vertical circulation cores, providing access from adjacent streets. With varying floor plans from 3 to 6 storeys, the design harmonizes with nearby structures and the gently sloping site, resting on a base that includes two underground levels.
Ground floors are elevated above street level and set back from public spaces, enhancing privacy through landscaped areas. Initially, stairwells were planned for the exterior to encourage their use, but energy performance standards required their relocation inside. Large bay windows in the stairwells maintain a visual connection with the outside.
At the center of the block, a landscaped communal area includes an open lawn and benches, accessible through three covered passageways. This central space serves practical needs for accessibility, moving vans, and emergency services, while providing a safe route for families to access the area directly from the stairwells.



Each apartment features a balcony or terrace connected to the living room, with ground floor units offering private terraces facing either the street or courtyard, surrounded by greenery for added privacy. Full-height bay windows in living areas provide ample views and a sense of spaciousness.
To encourage sustainable mobility, the building includes protected bicycle parking for visitors under the covered walkways, while residents have secure bike storage in the underground levels.
Architecturally, the project presents a sculptural form with a limited palette of terracotta bricks and red lacquered steel or aluminum elements. This design emphasizes a monolithic appearance, while glazed elements and projecting balconies introduce diversity to the façades. The building stands out within the new neighborhood, balancing aesthetic appeal with functional living. Monolithic from a distance, yet rich in detail.
